The Bight Coastal Urbanism
2017-2018
Project Lead
Rafi Segal
Sussannah Drake
Sarah Williams
Brent Ryan
Greg Lindsay
Project Manager
Benjamin Albrect
Project Team
Chaewon Ahn
Mary Lynch-Lloyd
Jan Casimar
Mary Hohlt
Erin Wythoff
Charles Huang
Research Assistants
Dennis Harvey
Zach Postone
Ellen Shakespear
Xinhui Li
Support from
Regional Plan Association
Project Lead
Rafi Segal
Sussannah Drake
Sarah Williams
Brent Ryan
Greg Lindsay
Project Manager
Benjamin Albrect
Project Team
Chaewon Ahn
Mary Lynch-Lloyd
Jan Casimar
Mary Hohlt
Erin Wythoff
Charles Huang
Research Assistants
Dennis Harvey
Zach Postone
Ellen Shakespear
Xinhui Li
Support from
Regional Plan Association
Overview
The Regional Plan Association (RPA) launched a competition for “architects, designers, and planners to demonstrate visually how policy changes, new investments and changing patterns of growth could transform different areas of the New York metropolitan region. The competition is part of RPA’s fourth regional plan.”
As the winner of an interdisciplinary team led by Rafi Segal and Susannah Drake asked to look at the Bight (New York City’s Metropolitan’s coastal area), the Civic Data Design Lab (CDDL) worked to use data analytics to help guide our design. CDDL performed data analysis that showed the cost to governments and insurance agencies of building in the floodplains. CDDL researchers also used data to identify locations where buy-out programs could be applied in a managed retreat strategy. The data analysis was built with input from the whole team and was modified interactively as new design elements were conceived.
The managed retreat strategy was based on the premise of reinforcing high-value infrastructure, that flood zone areas with the highest economic costs should not continue to be preserved for housing, and that the needs of that the socially vulnerable should be addressed first. Analysis of these criteria guided the overall urban design, which called for policies that would encourage development away from the coast and help those who want to move.
The Bight Coastal Urban design team was asked to illustrate the design for three different communities along the coast, Jamaica Bay, Sea Bright, and Mastic Beach. Data analysis was used to determine new zoning rules for each site. The work is featured in the Regional Plan Associations Fourth Regional Plan and has been exhibited at the Center for Architecture in New York.
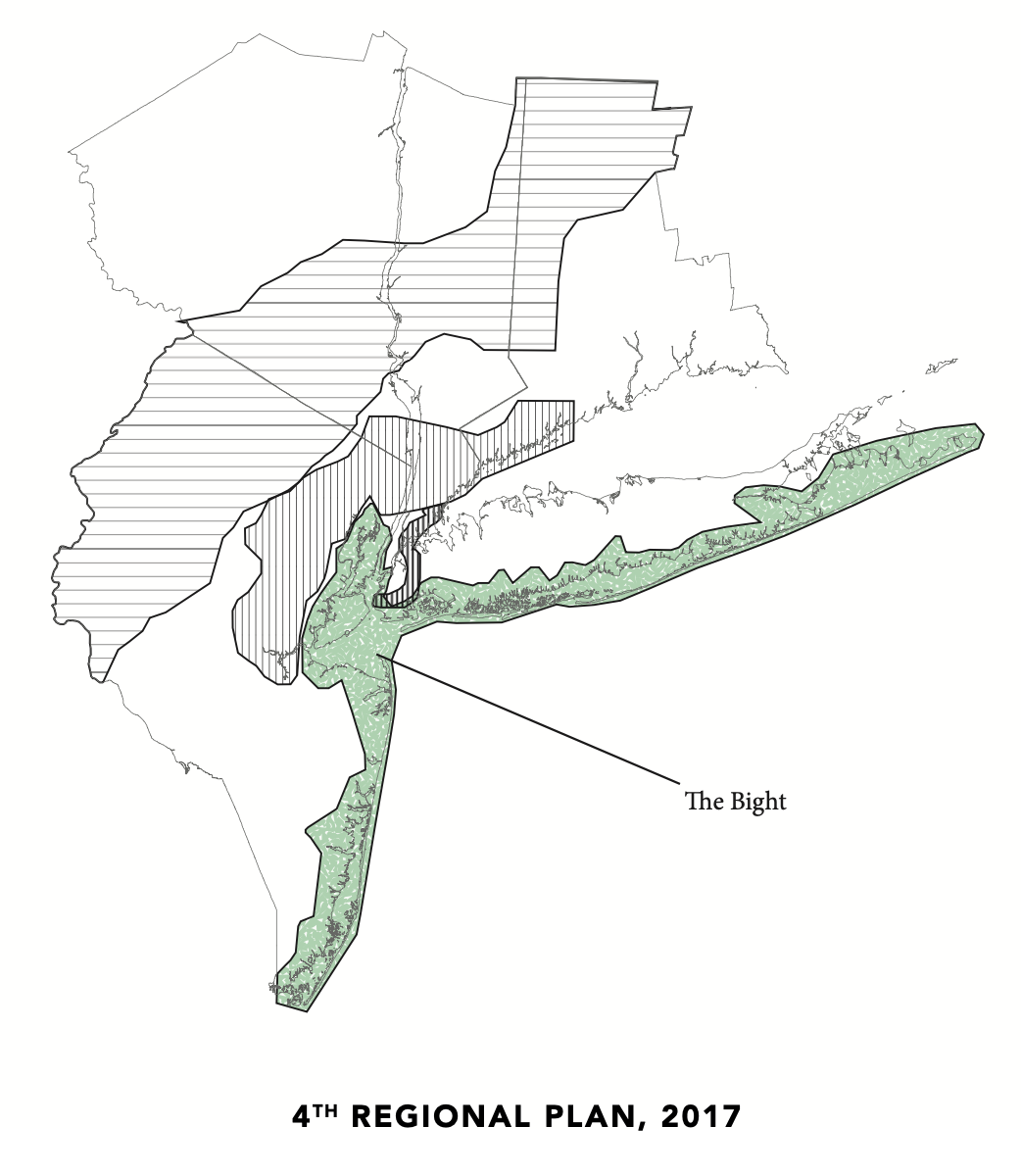
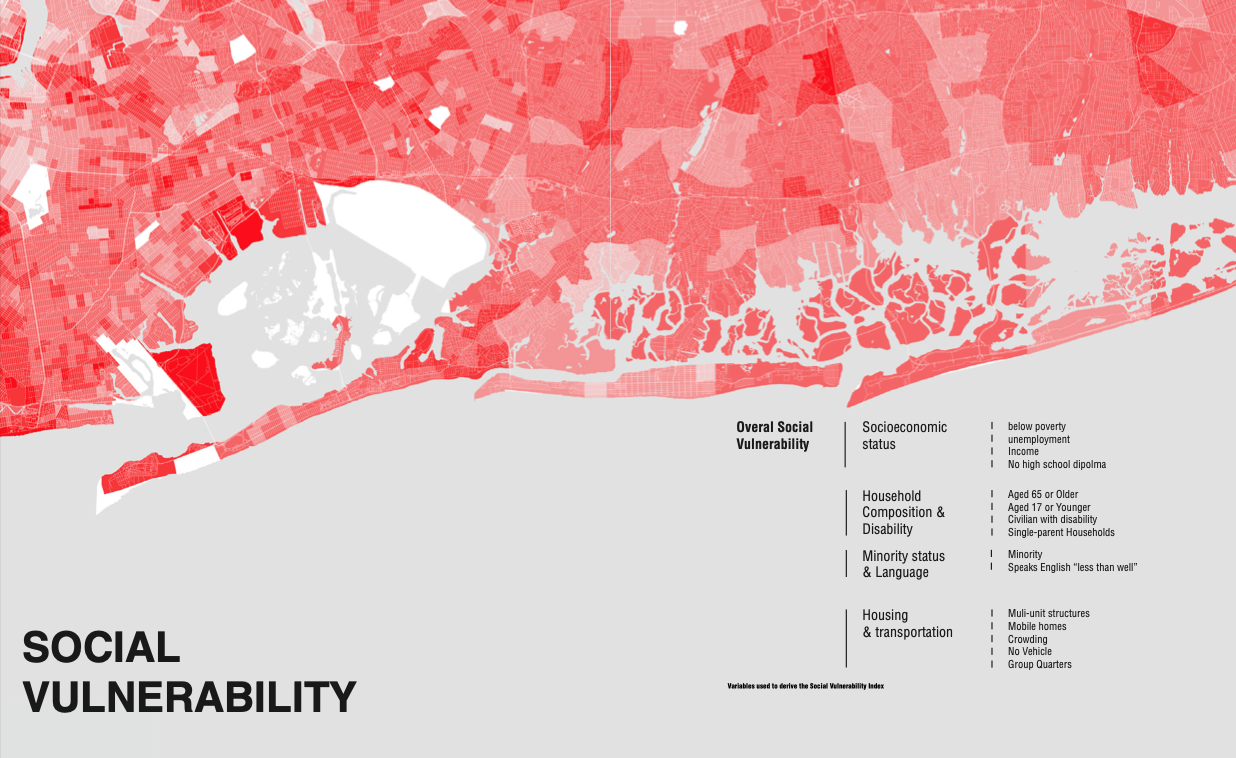
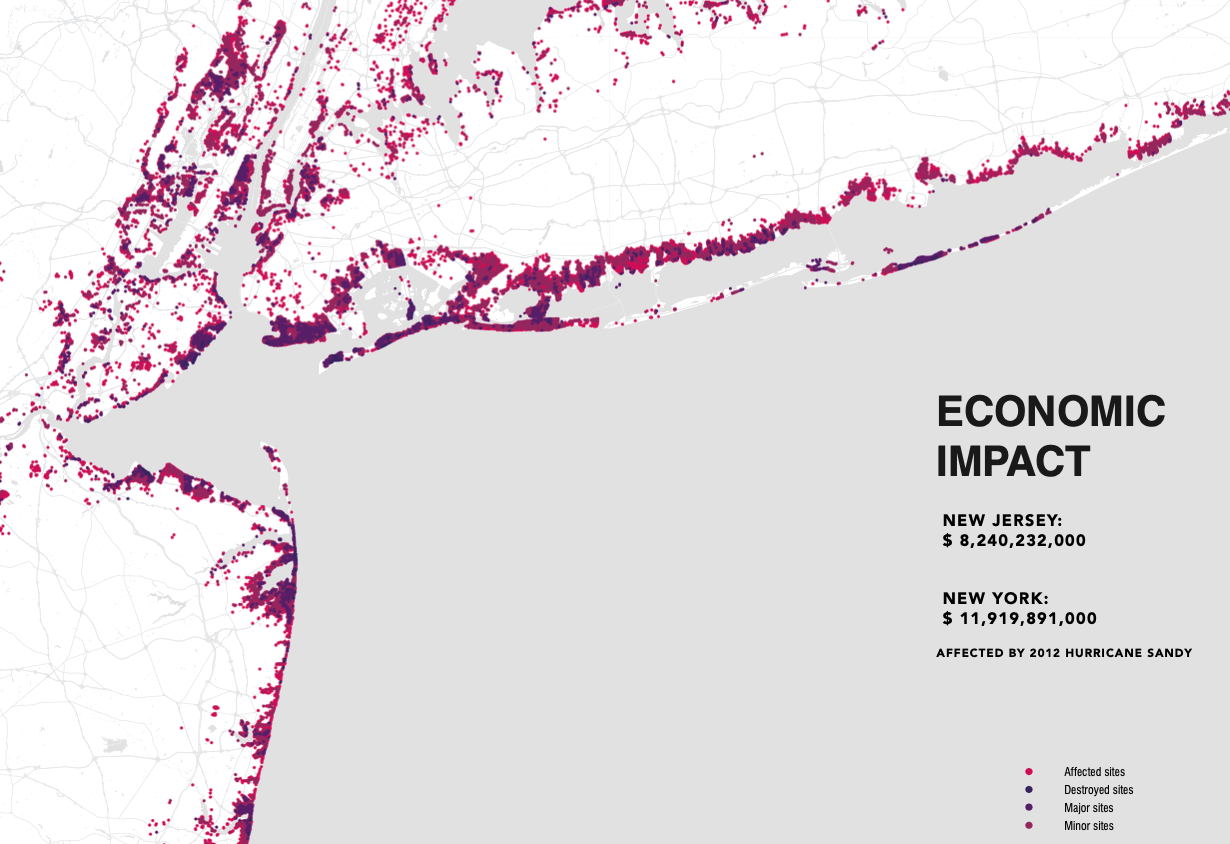

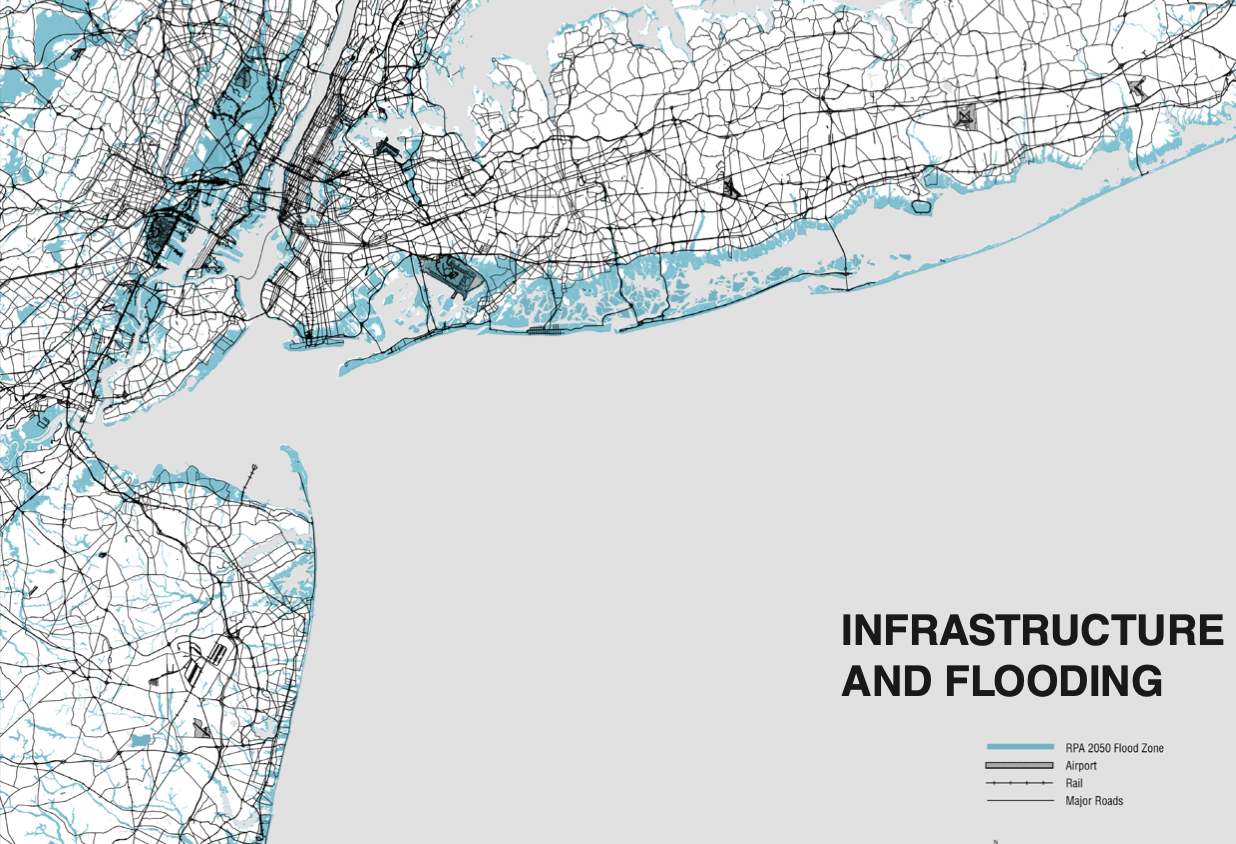


Layering Map Criteria
The Civic Data Design Lab overlaid mapped criteria to determine guidelines for development across the site. Once combined the green area in this map came to be known as the wet zone. The “wet zone” includes areas that will be affected most by sea level rise and therefore the urban design plan focuses on interventions in that area. The team focused on looking for ways to make sea level rise productive -- including ideas of aquaculture. The red in the map shows areas of concentrated urban development. The urban design plan developed by the team called for the commercial areas just north of the wet zone to be reinforced.
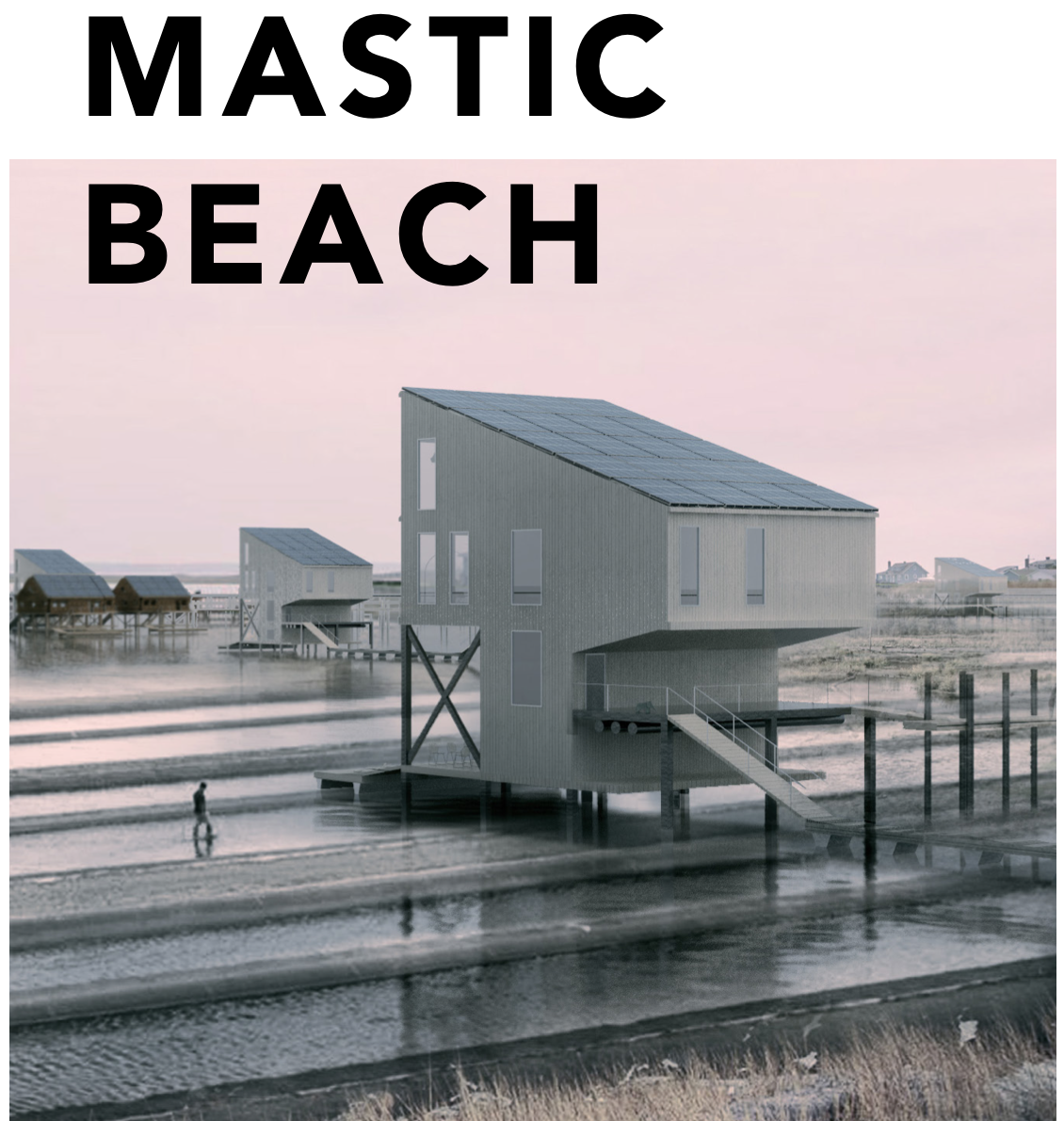
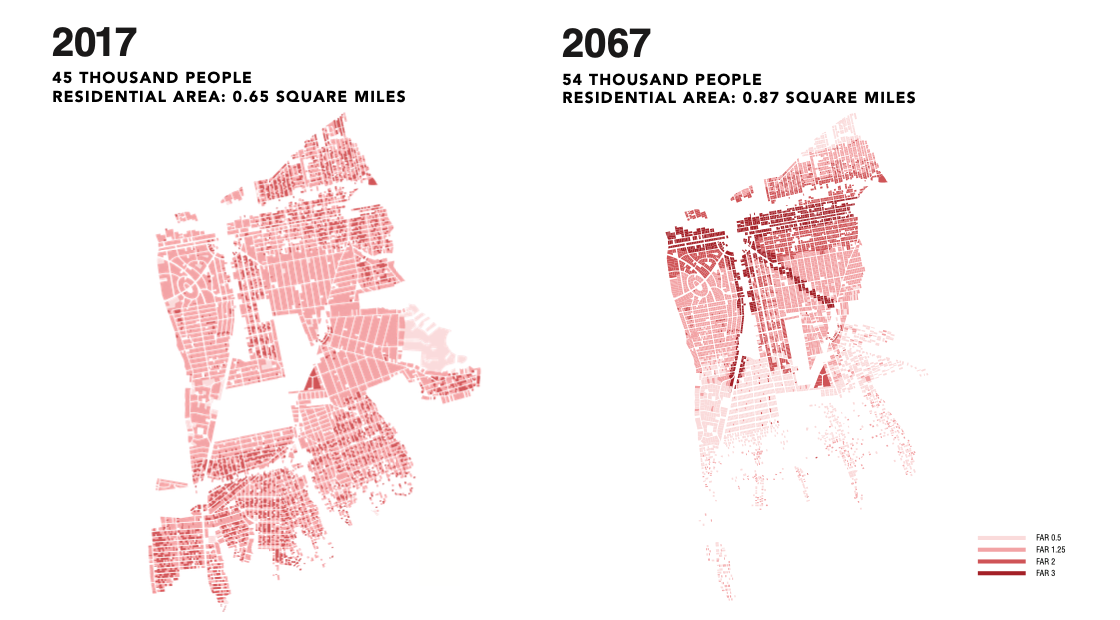 New zoning creates higher density near commercial centers.
New zoning creates higher density near commercial centers.Managed Retreat
Existing land use and sea level rise maps were used to determine areas which would be targeted for housing buy-out programs. There would be an incentive to stay in the community. The buy-out program would give residents more money if they moved to denser land near the commercial center. Helping to densify the spine along the railway line.
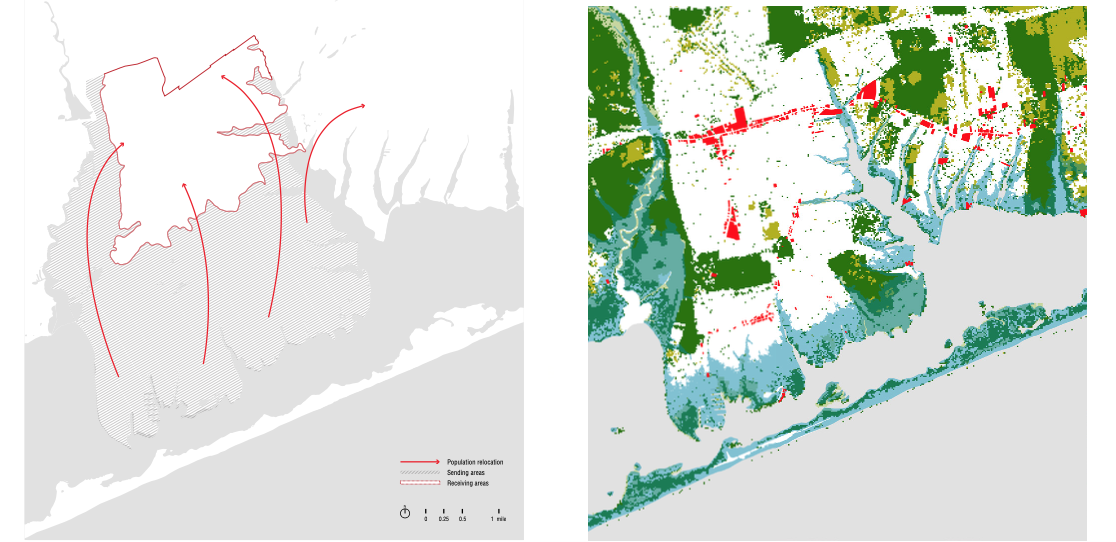 Land use map was used to determine new zoning.
Land use map was used to determine new zoning.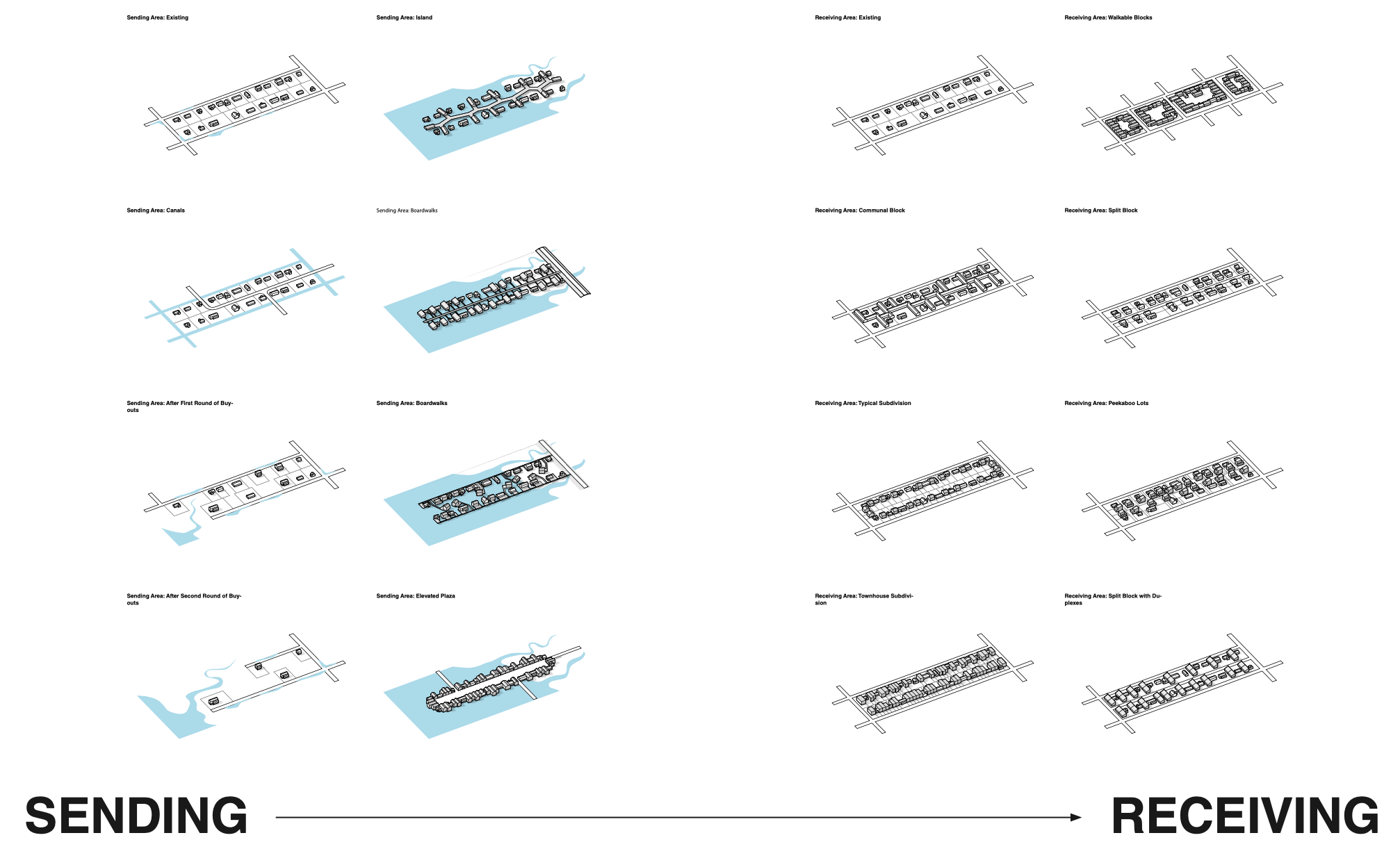
Publications
Segal, Rafi, Susanna Drake, Sarah Williams, Brent Ryan, “Bight Coastal Urbanism.” Regional Plan Association of New York City. Fall 2017.
Press
Peters, Adele, “How Years Of Climate Change And Presidents Zuckerberg Will Reshape New York’s Coast,” Fast Company, August 8, 2017.
Knight, Sophie, “ What would an entirely flood-proof city look like?” The Guardian, September 25, 2017.
Brey, Jared, “These Urban Designers See a New York That Adapts to Watery Future,” Next City, August 11, 2017.
Exhibitions
“The Bight: Coastal Urbanism”, Fourth Regional Plan Competition Exhibition, Brooklyn, NY
“Bight: Coastal Urbanism.”
Fourth Regional Plan, Center for Architecture, New York, NY
“Bight: Coastal Urbanism” European Cultural Center at Palazzo Mora, Venice Biennale, Venice, Italy
Segal, Rafi, Susanna Drake, Sarah Williams, Brent Ryan, “Bight Coastal Urbanism.” Regional Plan Association of New York City. Fall 2017.
Press
Peters, Adele, “How Years Of Climate Change And Presidents Zuckerberg Will Reshape New York’s Coast,” Fast Company, August 8, 2017.
Knight, Sophie, “ What would an entirely flood-proof city look like?” The Guardian, September 25, 2017.
Brey, Jared, “These Urban Designers See a New York That Adapts to Watery Future,” Next City, August 11, 2017.
Exhibitions
“The Bight: Coastal Urbanism”, Fourth Regional Plan Competition Exhibition, Brooklyn, NY
“Bight: Coastal Urbanism.”
Fourth Regional Plan, Center for Architecture, New York, NY
“Bight: Coastal Urbanism” European Cultural Center at Palazzo Mora, Venice Biennale, Venice, Italy
